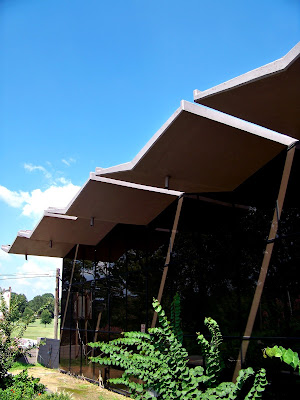This week we are looking at another golf course building in North Little Rock. This is the Greens at North Hills, but it is historically known as the Sylvan Hills Country Club. The Sylvan Hills Country Club was designed by local architect Raymond Branton, the same architect who designed Fire Station No. 6, and it was completed in 1963. This is actually the third building to stand on this site as the Country Club. The first was built by Justin Matthews in 1927, but it fell into disrepair and was eventually torn down. A second building was constructed in 1946, but it burned down in 1961. Undaunted, the community decided that third times the charm and they commissioned yet another to be built, which still stands today. Branton's design for the club house was a striking departure from the previous two, which had both been very traditionally styled buildings. Branton preferred to design in a Modern architectural mindset, as we saw in the Fire Station No. 6 discussion. However, in this building he decided to go a bit more High Modern.
 |
| Seagrams Building in New York City by Ludwig Mies van der Rohe (1958) |
Branton's design for the Country Club has many distinctly Modern features to it. The exterior is almost completely cover in a glass curtain wall, affording swiping views of the golf course. We also a very Mies-ian exposed structure which has been painted a flat black. This element echoes Mies van der Rohe's design for the Seagram's Building in New York City, and does so rather elegantly. However, it is the roof that is the really striking element to this design, and the element that sets it apart from most other Modern architecture.
The accordion roof of the Country Club is an element that we see echoed in the work of Donald Wexler in Palm Springs, and an element that was commonly used in Googie Architecture, a subcategory of Modern architecture. (To read more on Googie architecture, please click the following link: http://en.wikipedia.org/wiki/Googie_architecture) Donald Wexler did several designs in the Modern architectural Mecca of Palm Springs, CA., many of which have become icons of the Mid-Century Modern movement. Some of these iconic houses featured accordion roofs similar to the one on the Sylvan Hill Country Club.
 |
| Donald Wexler's prefab steel house with accordion roof, Palm Springs, 1959-1962 |
 |
| Mount Royal Park Pavilion by Hazen Sise and Guy Desbarats in Montreal, Canada (1961) |
These reveals we see in Branton's design is a really interesting design element on the structure. The fact that the placement of the reveals is at the peaks, and not the valleys of the roof, creates the appearance of a series of chevrons opposed to an accordion roof. Having the reveals in such a place would mean they are not present for water drainage, and thus not really a functional element. However, the effect created by the stripes of light that pours from between the openings serves to visually break up the long facade of glass. So not only does the reveals give the building a distinctive look, they also serve to create more visual interest on the facade. Another function served by the reveals is to draw your eyes outward towards the golf course when you are standing inside. So while this element is not functionally necessary for the structure, it is needed for the aesthetic aspects it brings to the building.
As we have seen the former Sylvan Hills Country Club not only stands out in North Little Rock, its connection and similarities to other great pieces of Modern architecture causes it to stand in the full canon of Modern architecture. Its reveals set it apart from its contemporaries and shows an innovation of design only seen in Arkansas. However, it is yet another significant piece of the story of Modern architecture that is unknown to the majority of the world, but Arkansas can look at it and smile. It truly is a gem of architecture in the natural state.
Additional photos of the Country Club:
 |
| Roof reveal from the inside. |
 |
| Entrance to the Country Club |
For more information on the buildings or architects mentioned above, please check out the following links:
Seagrams Building:
http://en.wikipedia.org/wiki/Seagram_Building
Donald Wexler:
http://en.wikipedia.org/wiki/Donald_Wexler
Mount Royal Parc Pavilion:
http://www.lemontroyal.qc.ca/carte/en/html/Beaver-Lake--7.html


No comments:
Post a Comment